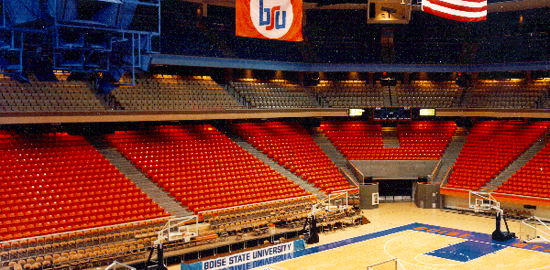BSU Taco Bell Arena

Client Name: Boise State University
Location: Boise, Idaho
Year: 1982
Budget: $17,400,000
Mr. Peterson - Project Architect/Designer with CSHQA
The $17,400,000, 265,000 square foot BSU Pavilion combines sports events, and recreation facilities serving the south-central Idaho region. The arena seats 12,400 for events and 10,700 for basketball on three levels. The arena features an award-winning sound system and room acoustics, thirty-two motorized rigging battens, a thirty-two zone dimmable lighting system for events, sports, and television broadcast, and a secure exterior access for show vehicles and performers.
Support facilities include performer green rooms, star and group dressing rooms, staging area, loading docks, performers' instrument storage, breakout meeting/banquet rooms with food services support, locker rooms, training rooms, weight-training facilities, officials' locker rooms, and athletic department offices.
The recreational component includes six racquetball courts, a full-size gymnasium, weight training facilities, student organization space, and a childcare center.










