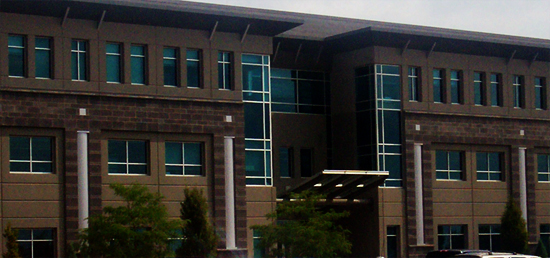Airside Business Park

Client Name: The Elmhurst Group and the ERECT Fund
Location: Moon Township, Pennsylvania
[Project Architect/Manager for Hillier]
[Project Principal with Baker] Mr. Peterson led the development of approximately 26 acres of property owned by Allegheny County at the Pittsburgh International Airport, on the site of the old airport terminal parking lot along Business Route 60, between Beers School Road and the Coraopolis/Sewickley interchange. The development, under long-term land lease, includes five buildings - three 63,000 square foot flex buildings, and two 90,000 square foot three-story office buildings - plus all the associated site work, estimated at $33,000,000. The flex buildings are designed for high-end office visibility from Business 60 with warehouse truck traffic sequestered behind the buildings. The flex and office buildings are tilt-up precast architectural concrete with metal accents at entrance canopies, designed for compatibility with each other and the airport's landside terminal. The site design features an unusually high density of landscape materials and careful attention to parking circulation including pedestrian "collectors" leading to the office building's entrances. The space between the two office buildings is designed as outdoor court for the tenantís use.
Click to view larger











